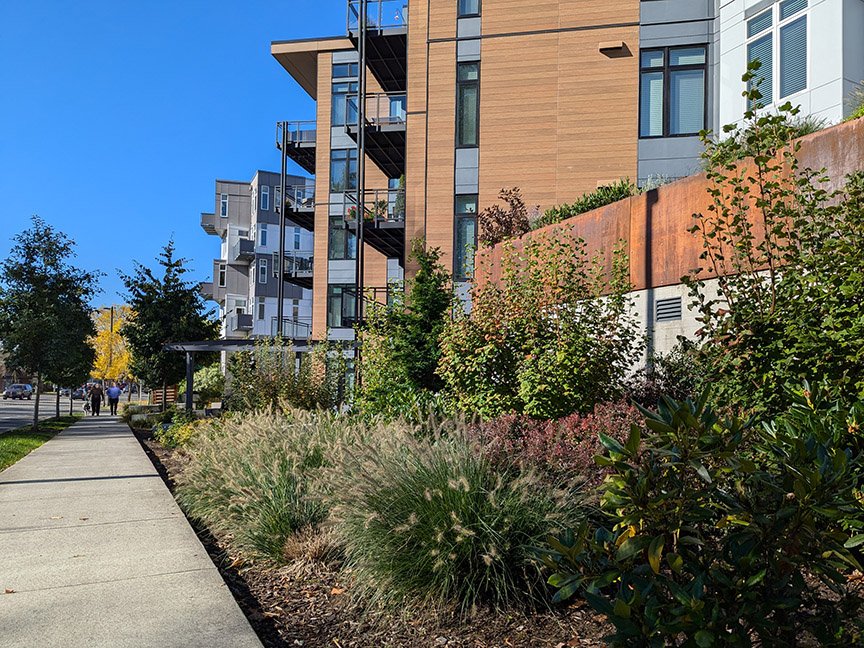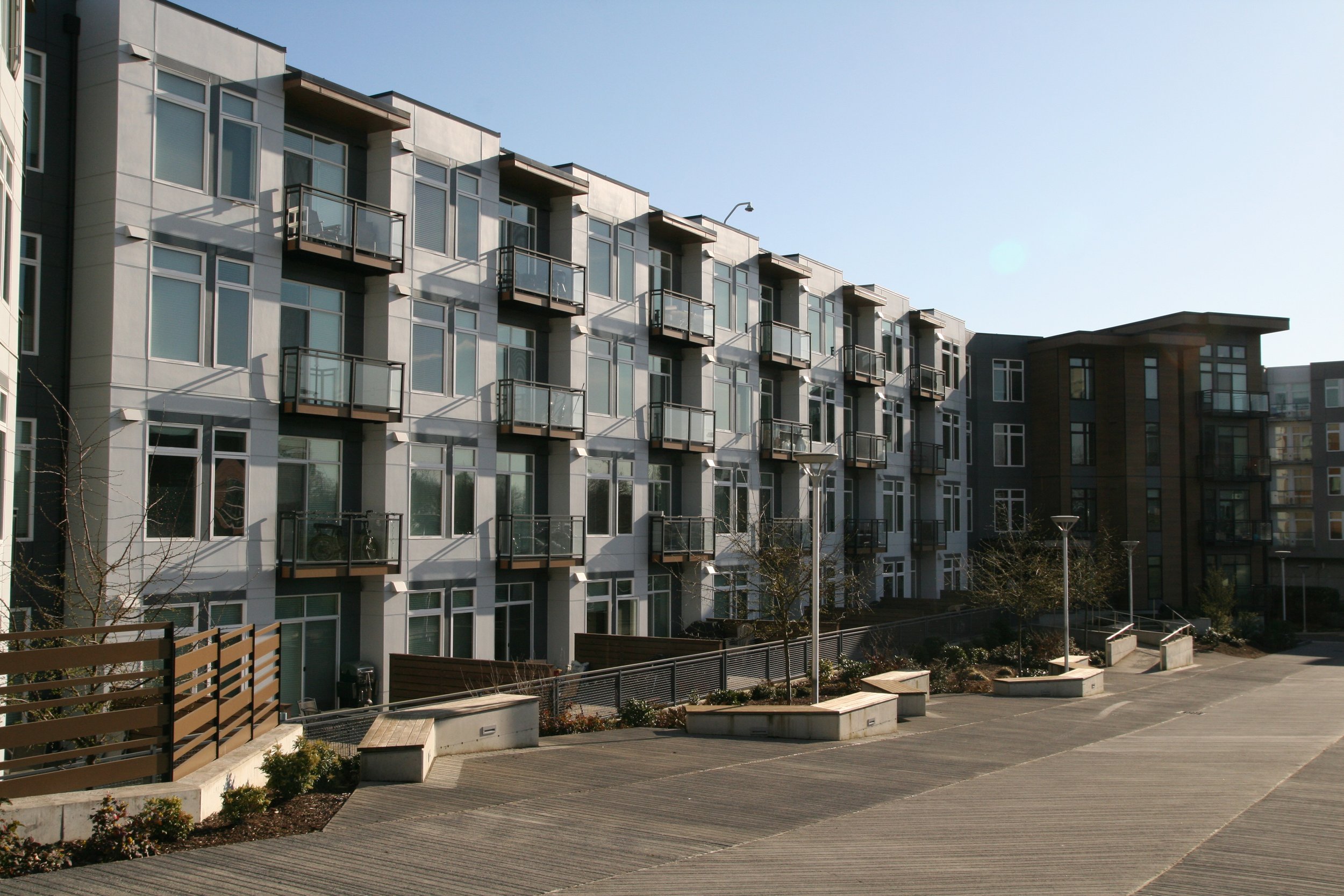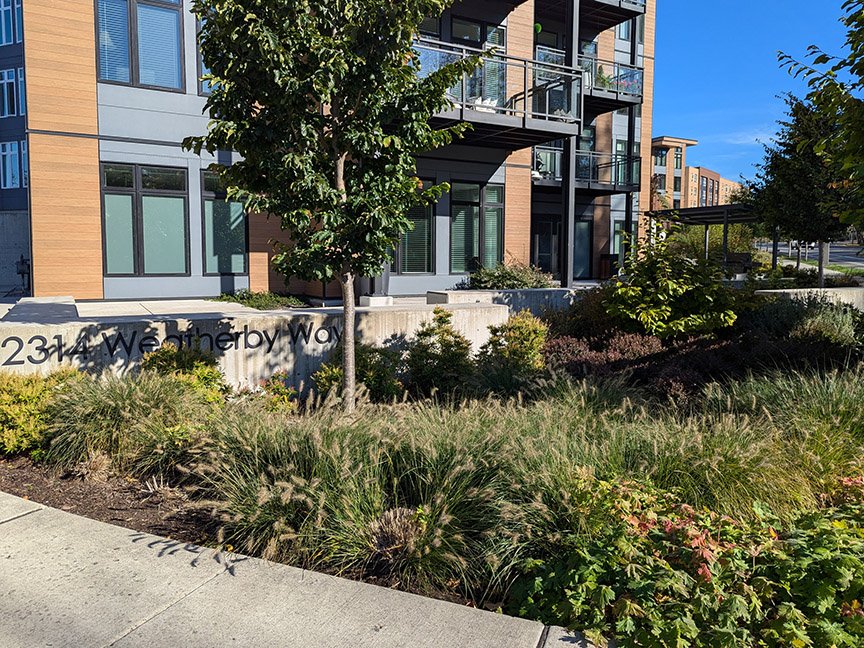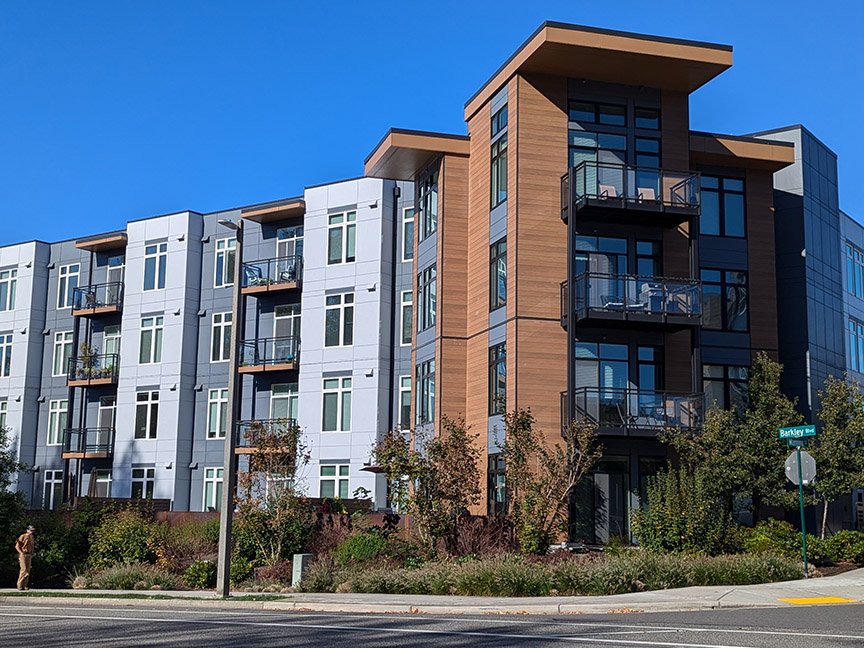Weatherby Apartments
This apartment complex in Bellingham’s Barkley Village is designed for walkability to the neighborhood’s commercial core just a block away. The landscape includes a Woonerf (or ‘Living Street’) designed to be pedestrian and bicycle focused and enriched with seating and gathering spaces which reflect the adjacent geometry of the building. Additionally, a landscape space including a shared outdoor kitchen facility complements interior amenity spaces for tenants. Native and adapted planting throughout provides seasonal interest, beauty, and a buffer to adjacent roads. An efficient irrigation system provides the small amount of water this landscape needs to thrive in a changing climate.







